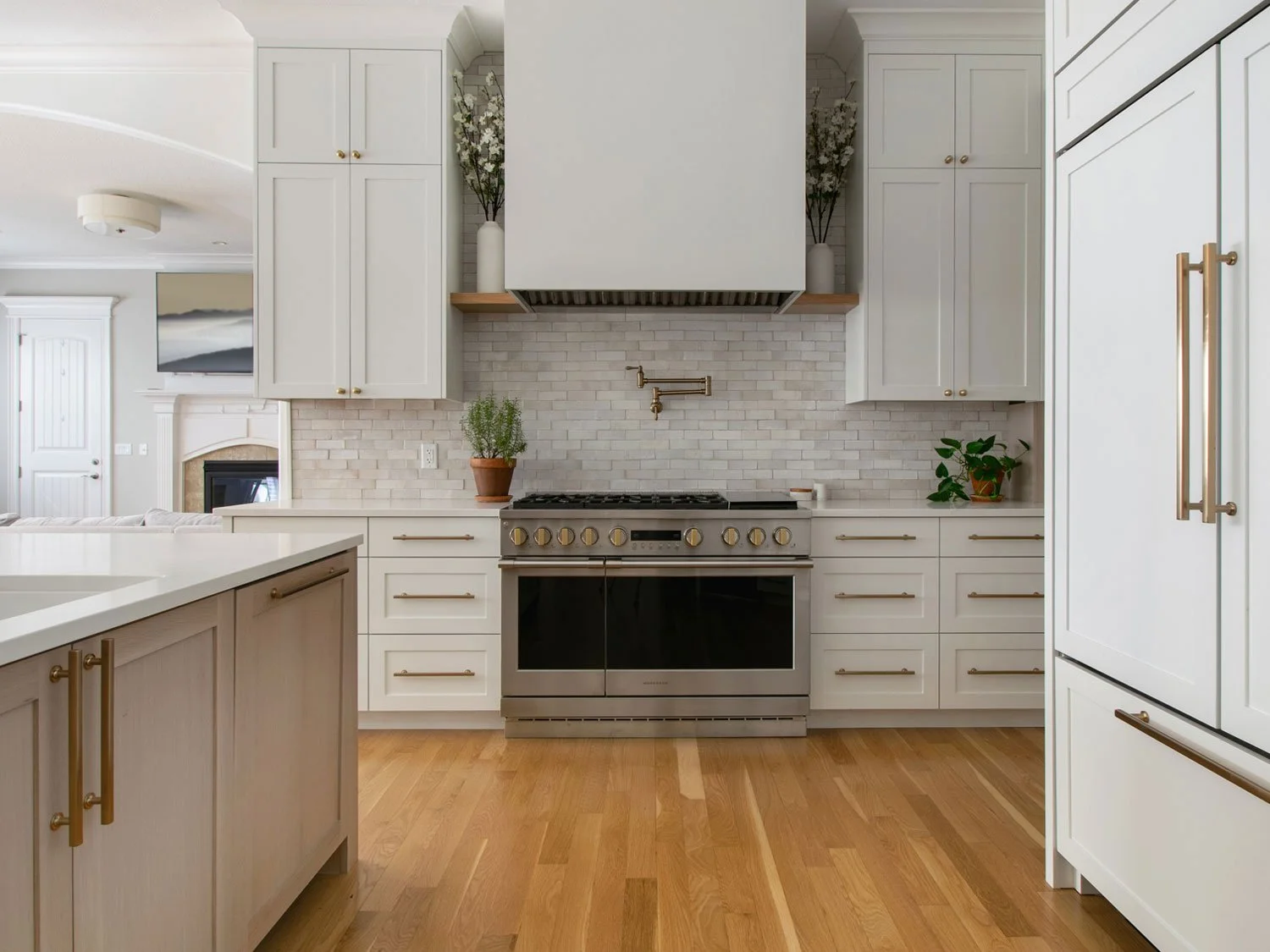Before & After
Design & Remodeling in Kansas City
At Erica Kay Design, we believe the best stories are told through transformation. Each project represents a family’s unique needs and a home’s hidden potential, brought to life with thoughtful remodeling + design. Explore some of our latest transformations below — from modern kitchens and spa-like bathrooms to cozy additions and whole-home remodels. Whether you’re dreaming of a kitchen remodel, bathroom refresh, or a full Kansas City home transformation, our portfolio shows what’s possible.
Ward Parkway KC Kitchen Transformation
Before:
This Ward Parkway home featured a dark, closed-in kitchen with heavy cabinetry, limited counter space, and very little storage. The layout made everyday cooking and family gatherings feel cramped and inefficient.
After:
We completely redesigned the layout to create a bright, welcoming, and highly functional space. The new inset plain-sawn white oak cabinets bring warmth and craftsmanship, paired with a custom plaster hood as the focal point. Handmade tile adds texture and character, while a spacious, family-friendly island creates the perfect spot for cooking, homework, and connection. The result is a timeless Kansas City kitchen designed for modern family living.
Prairie Village Kitchen Transformation
Before:
This Prairie Village kitchen was stuck in the 1970s–80s, with outdated tile, bulky soffits, and honey oak cabinets that made the room feel heavy. Limited counter space and storage made cooking and gathering a daily challenge.
After:
We reimagined the entire floor plan to fit modern-day living with a mid-century modern twist. Rift-sawn white oak cabinets with Manzoni wooden hardware set the tone, complemented by hand-made tile and sleek, modern light fixtures. The result is a functional, airy kitchen that honors its roots while embracing today’s lifestyle.
Hyde Park KC Kitchen Transformation
Before:
In this century-old Hyde Park home, the kitchen was small and dated with honey oak cabinets, cramped counter space, and busy wallpaper that overwhelmed the room. The historic charm of the home wasn’t reflected in the kitchen, leaving it disconnected from the rest of the house.
After:
We honored the home’s heritage while layering in modern luxury. Exposed ceiling beams add architectural warmth, while a striking black-and-white marble floor anchors the space. Inset dark-painted cabinets pair beautifully with raw brass accents, and stunning marble countertops flow seamlessly into a bold range splash with an integrated hood insert. The result is a timeless kitchen that blends old-world character with modern-day functionality — the perfect marriage of Hyde Park history and contemporary design.
Fairway Golden Triangle Kitchen Transformation
Before:
This Belinder Road kitchen in Fairway, near Mission Hills Country Club, was weighed down by early 2000s design choices: dark cabinetry, beige granite countertops, and a beige backsplash. The cabinets stopped short of the ceiling, leaving unused space and making the room feel smaller.
After:
We reimagined the kitchen with timeless elegance. Classic white shaker cabinets now extend upward for height and storage, paired with a stunning plain-sawn white oak island that seats five and adds everyday functionality. A CLE handmade tile backsplash, brass details, panel-ready fridge, and soft modern features make the space feel open, bright, and welcoming — perfect for both family living and entertaining.






















