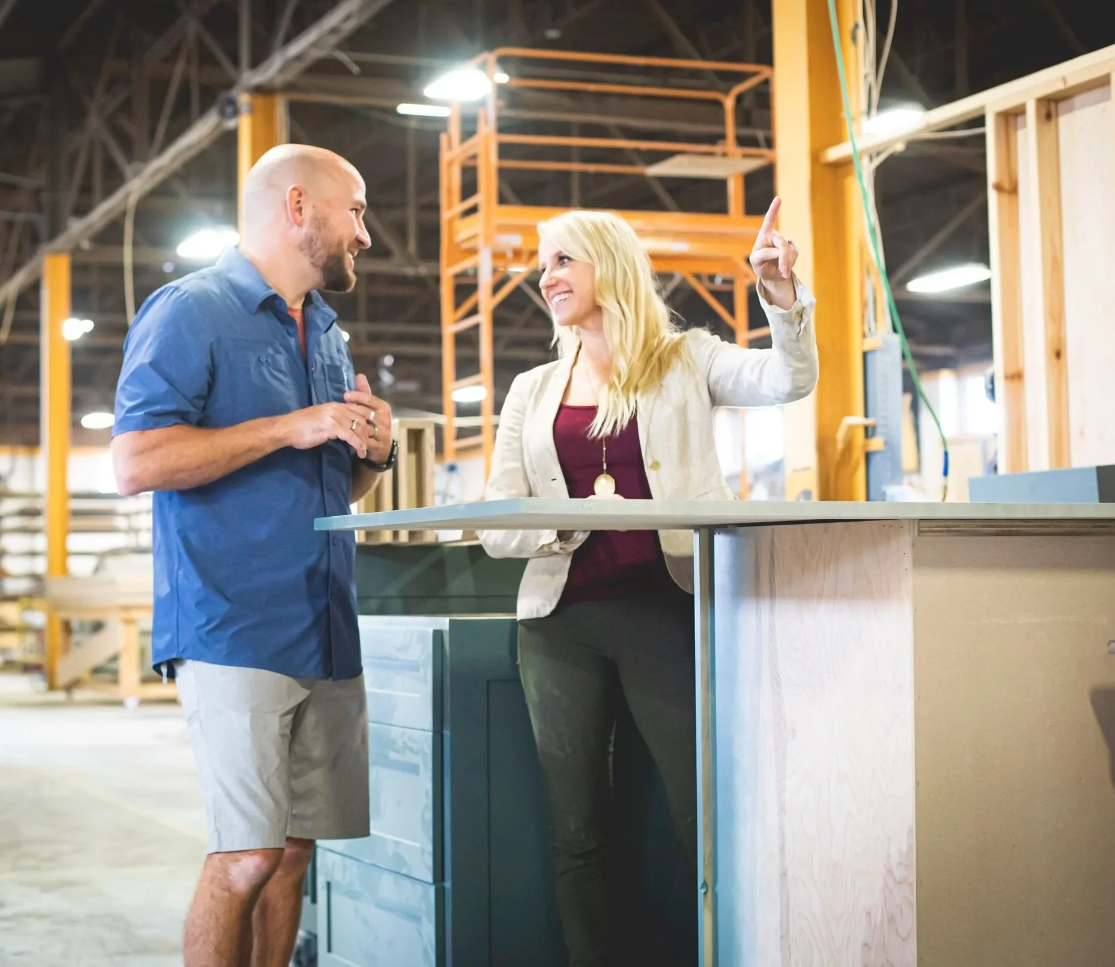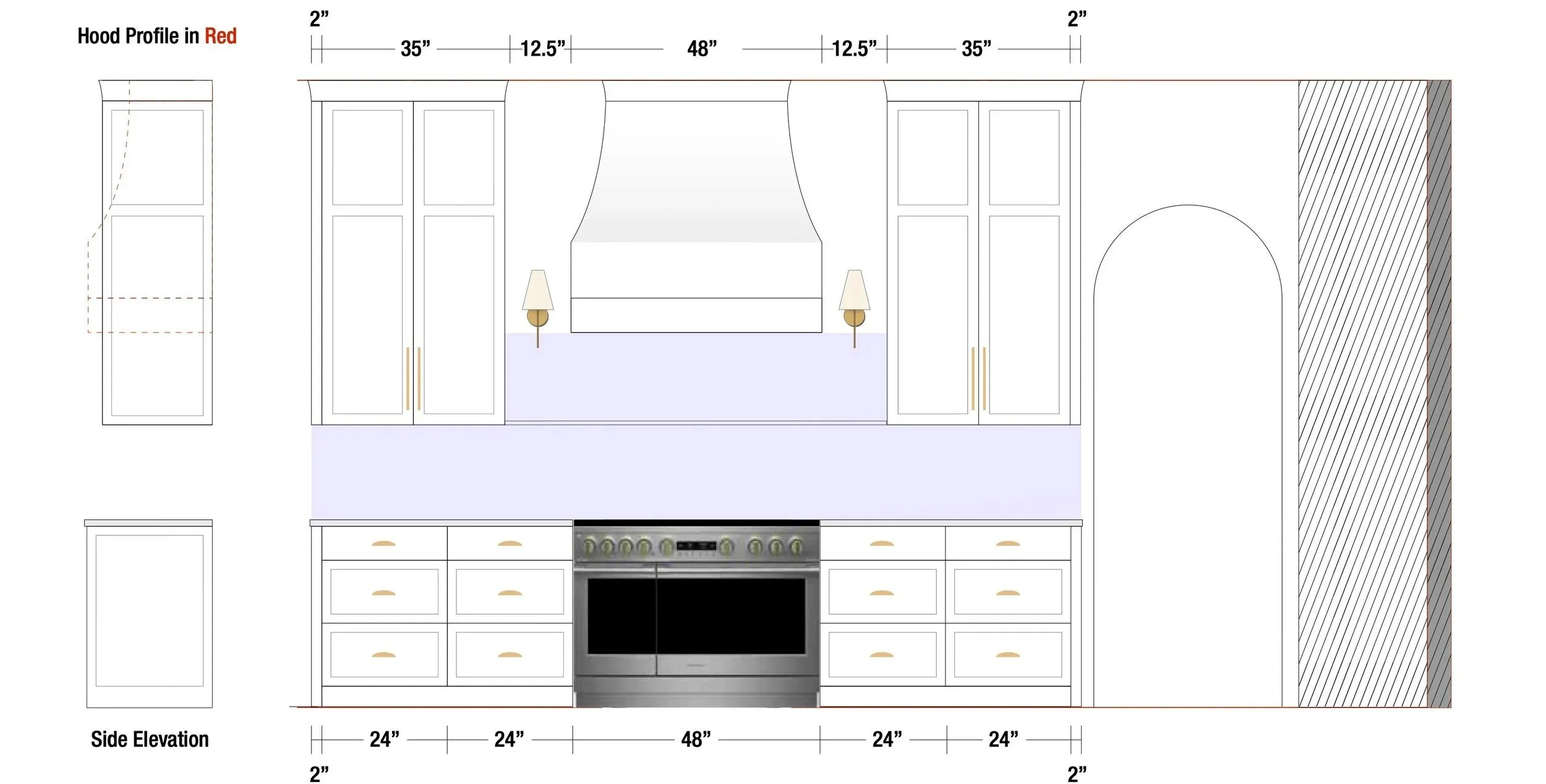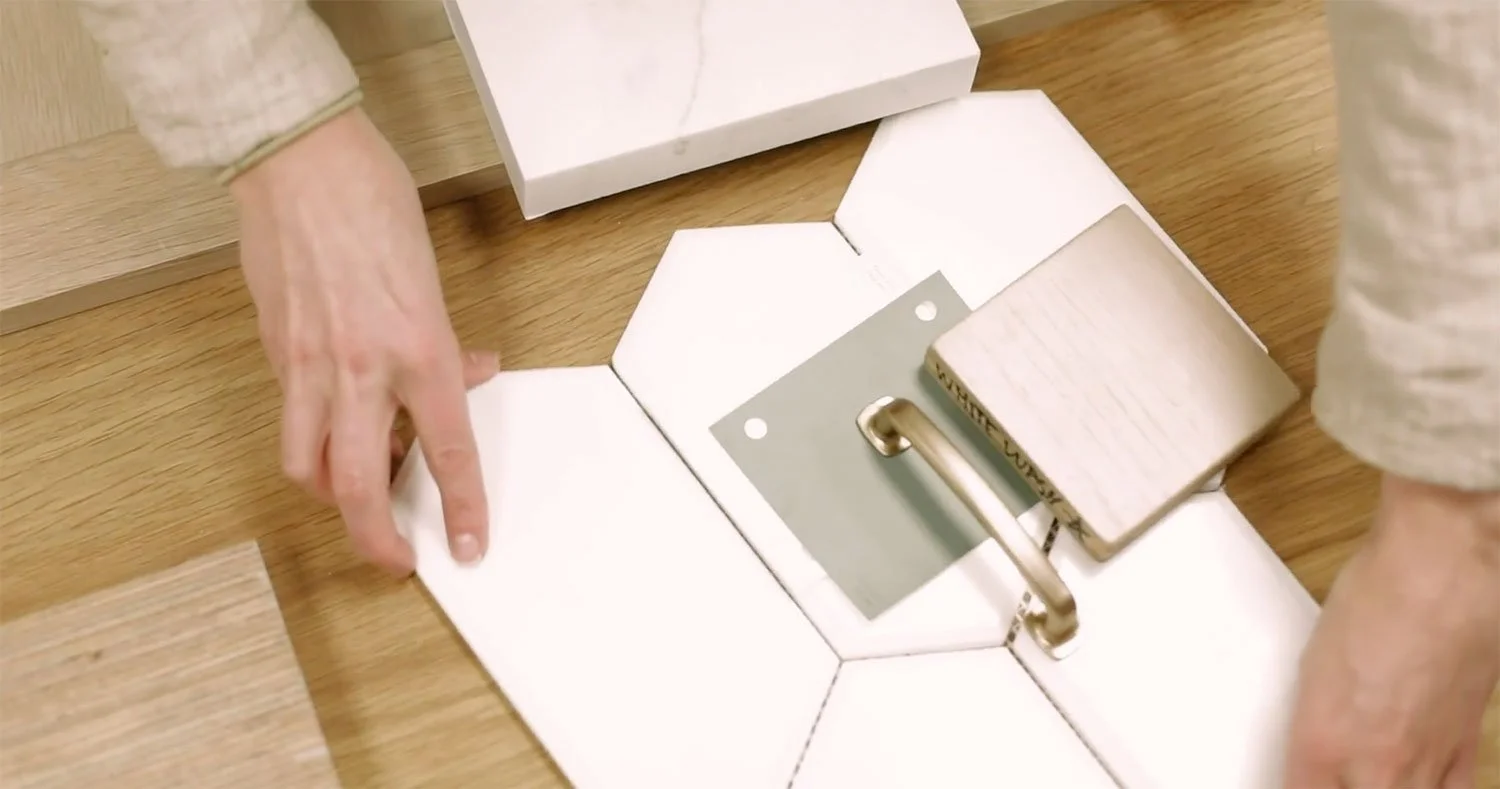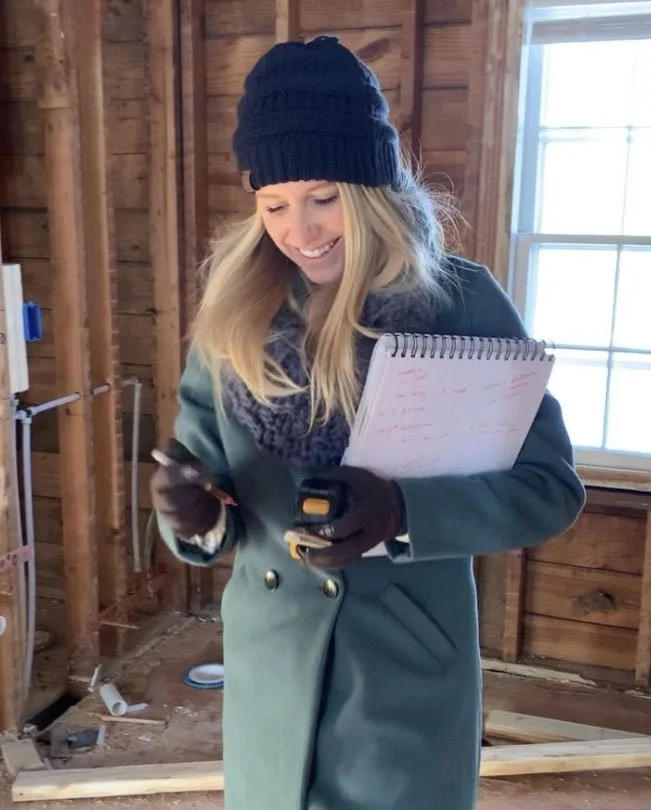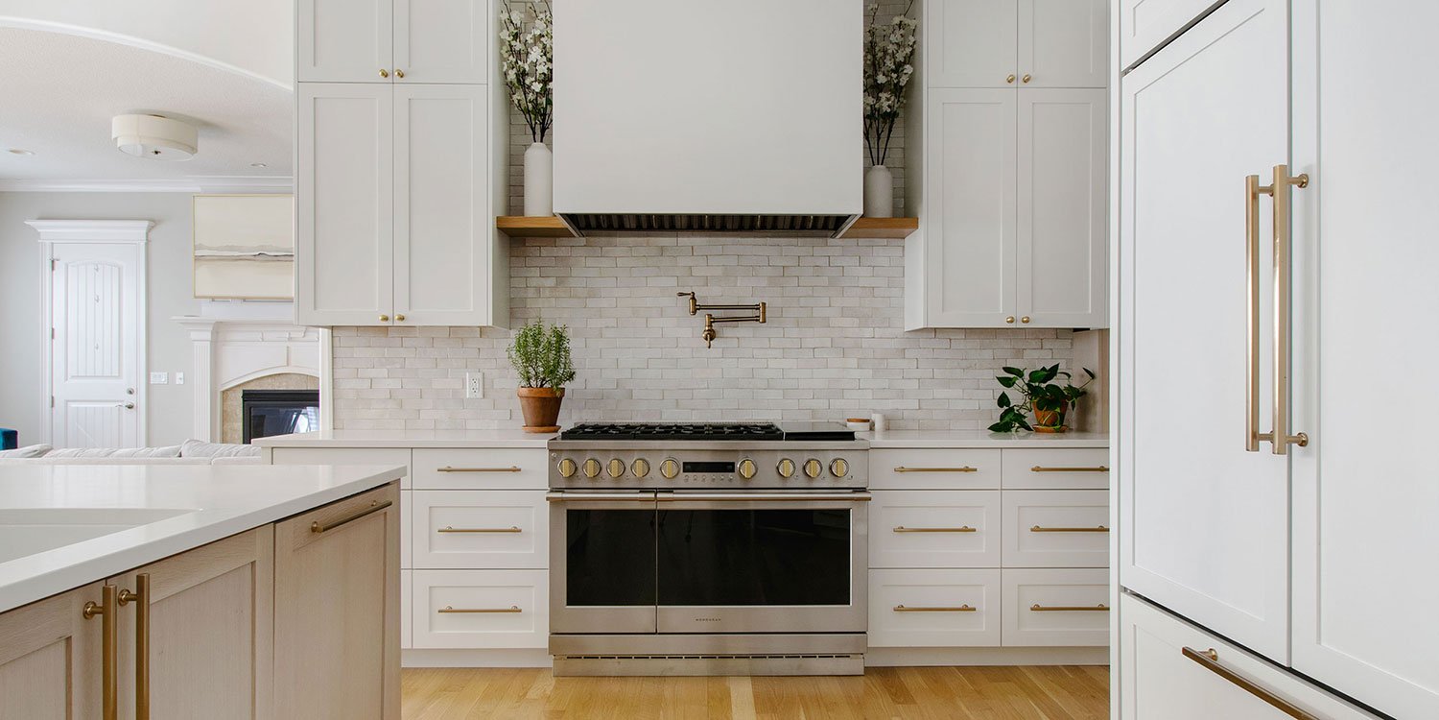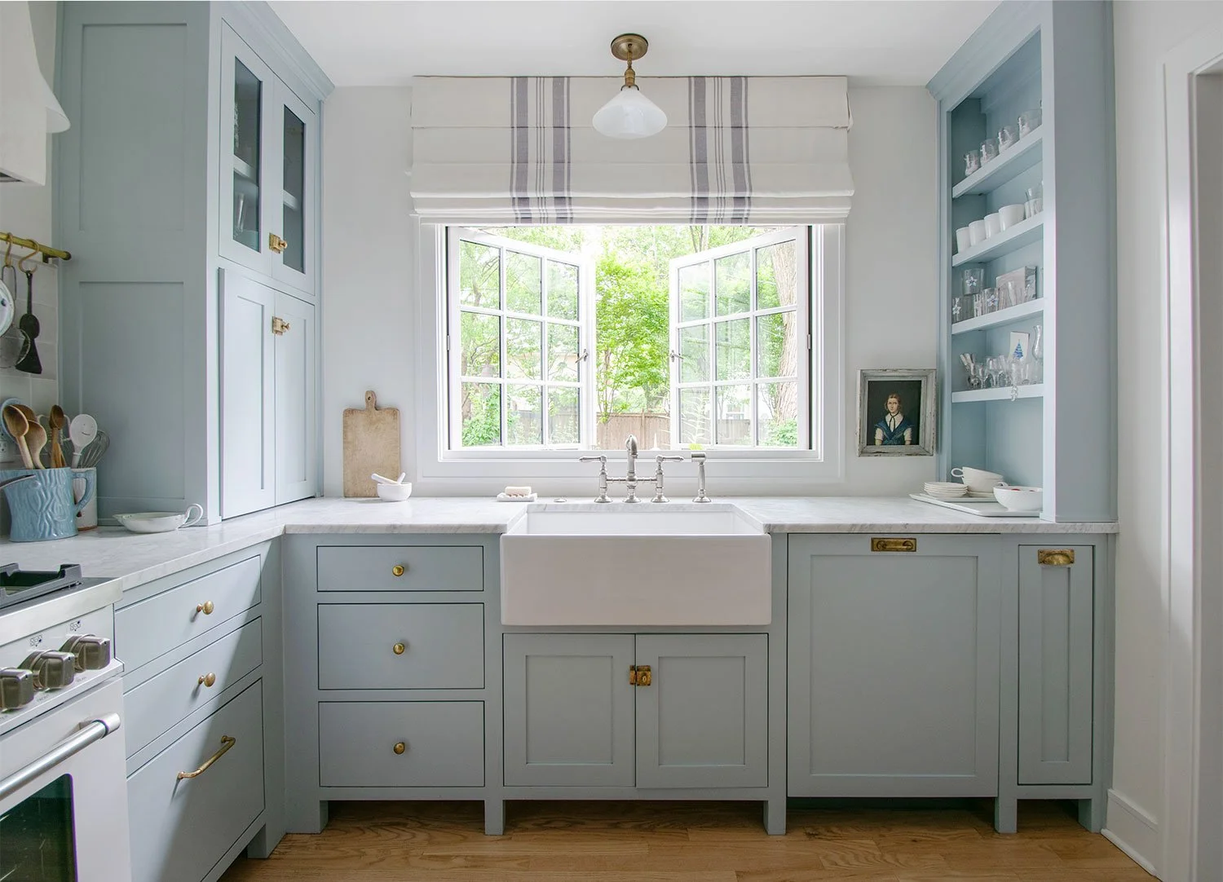Our Design + Remodeling Process
Erica Kay Design + Remodeling is a Kansas City interior design and remodeling firm specializing in full-service kitchen design and whole-home design + remodeling. Our process is intentionally structured around collaboration with a trusted network of contractors and custom cabinet makers who understand our standards, details, and expectations.
By working with experienced partners we know well, we’re able to design with greater accuracy, coordinate more efficiently, and deliver consistently high-quality results—from first concept through construction.
A Design-Led, Collaborative Approach
Successful remodels don’t happen by accident. They’re the result of clear planning, realistic expectations, and strong collaboration between design and construction.
Our four-stage design and remodeling process in Kansas City prioritizes design before construction and alignment before execution. We lead the design vision, guide selections, and collaborate closely with contractors and cabinet makers we trust, while keeping roles and responsibilities clear throughout the project.
Our Trusted Partners
Great design relies on great execution. Over time, we’ve built strong working relationships with a select group of contractors and custom cabinet makers whose craftsmanship, communication, and attention to detail align with our standards.
These partnerships allow us to design with realistic budgets and timelines, coordinate complex details more efficiently, and maintain consistency from concept through construction.
While clients ultimately hire their contractor directly, we often recommend trusted partners we know well—particularly for projects involving custom cabinetry and complex renovations. We collaborate with outside contractors when appropriate, provided they align with our process and execution expectations.
The Four Stages of Our Process
Design Development → Selections + Procurement → Construction Support → Project Completion
1. Design Development
This stage establishes the foundation of your project. We explore layout, flow, and functionality—developing plan views and conceptual cabinetry designs that reflect how you live in your home.
For kitchen design in Kansas City, this includes space planning, custom cabinetry strategy, and early appliance coordination. During this phase, we often introduce clients to our recommended contractors and cabinet makers, allowing us to align scope, budget, and timeline before decisions are finalized.
Revisions are purposeful and focused—designed to create clarity rather than endless iteration.
2. Selections + Procurement
Once the design direction is established, we refine materials and finishes. This includes cabinetry details, countertops, tile, plumbing fixtures, lighting, and hardware.
Custom cabinetry is a cornerstone of our work. We primarily design and specify cabinetry through custom cabinet makers we’ve partnered with for years, allowing us to maintain quality, consistency, and accountability throughout the process.
We manage the procurement schedule, aligning orders with construction milestones so materials arrive when needed—never too early and never too late. Allowances are tracked against actual selections to keep the remodeling budget transparent and aligned.
3. Construction Support
During construction, we serve as your design advocate—answering questions, reviewing field conditions, and helping ensure the original design intent is carried through.
Clients hire and manage their contractor directly; however, our process is built around close collaboration with contractors we regularly work with, as well as aligned outside contractors when appropriate. This continuity helps maintain alignment between plans, selections, and execution for both kitchen remodels and whole-home renovations.
4. Project Completion
As construction wraps up, we assist with final installations, design-related walkthroughs, and punch list review.
Our goal is a finished space that feels cohesive, functional, and intentional—not rushed or overworked—ensuring your Kansas City kitchen or whole-home remodel is completed with care and confidence.
Budget + Scope Alignment
A key milestone in our process is aligning design scope, contractor bid, budget, and timeline before moving too far into detailed selections.
We review contractor bids and offer design-related clarifications to help ensure the proposed scope reflects the intended vision—while clients maintain full responsibility for hiring and approving their contractor. This step prevents over-design, protects your investment, and keeps the project moving forward with confidence.
What We Do, and What We Don’t
Clear roles lead to better projects and better experiences.
What We Do
We lead the design vision, create plans and specifications, guide selections and procurement timing, and collaborate with trusted contractors and cabinet makers to support design intent.
What We Don’t
We do not hire or manage contractors, control construction pricing or schedules, or supervise job sites daily.
Ready to Get Started?
If our process—and our collaborative approach with trusted partners—aligns with how you want to approach your remodel, we’d love to connect.


