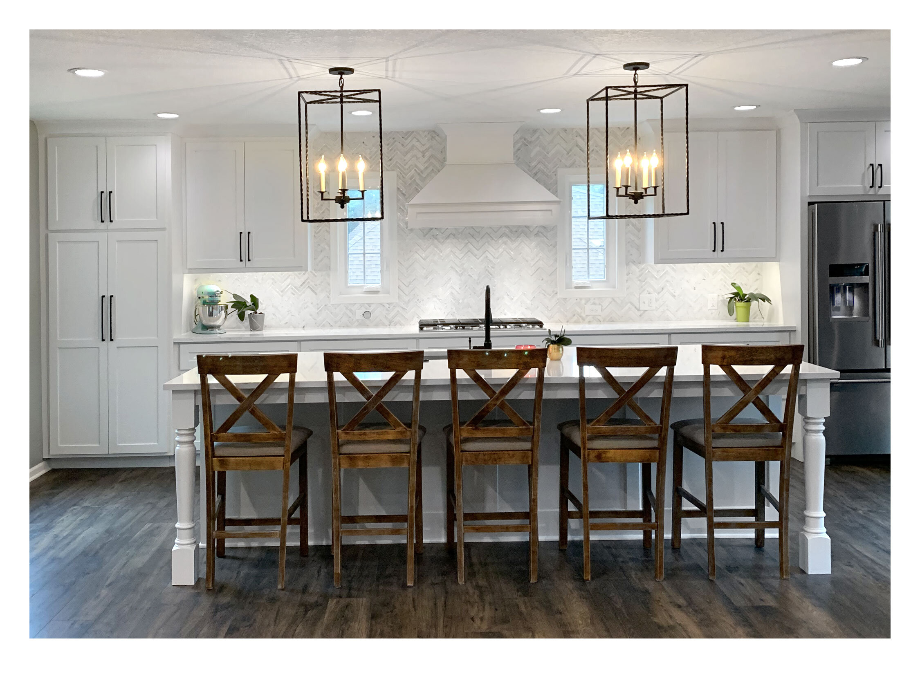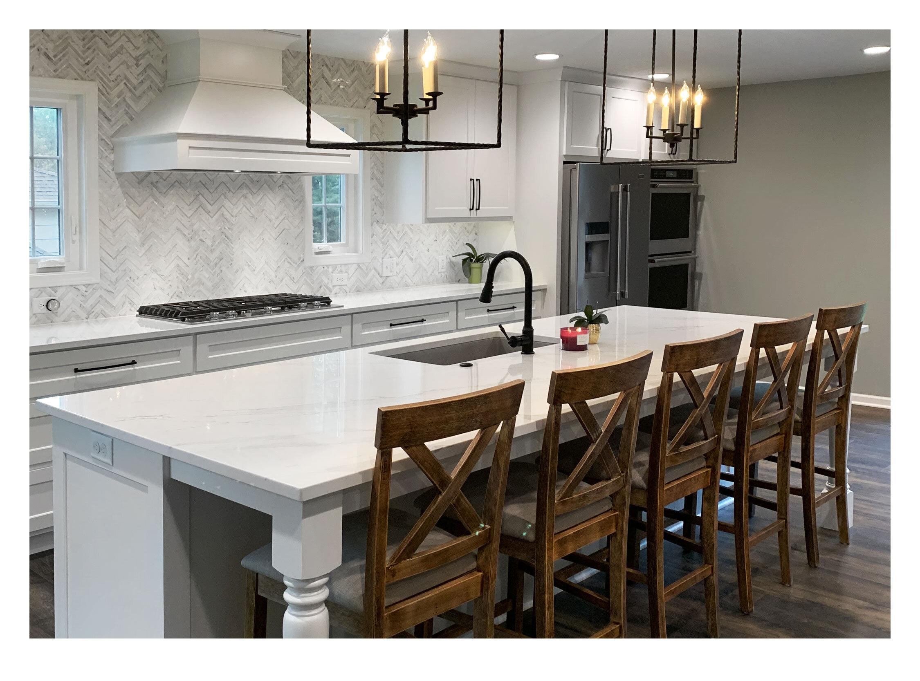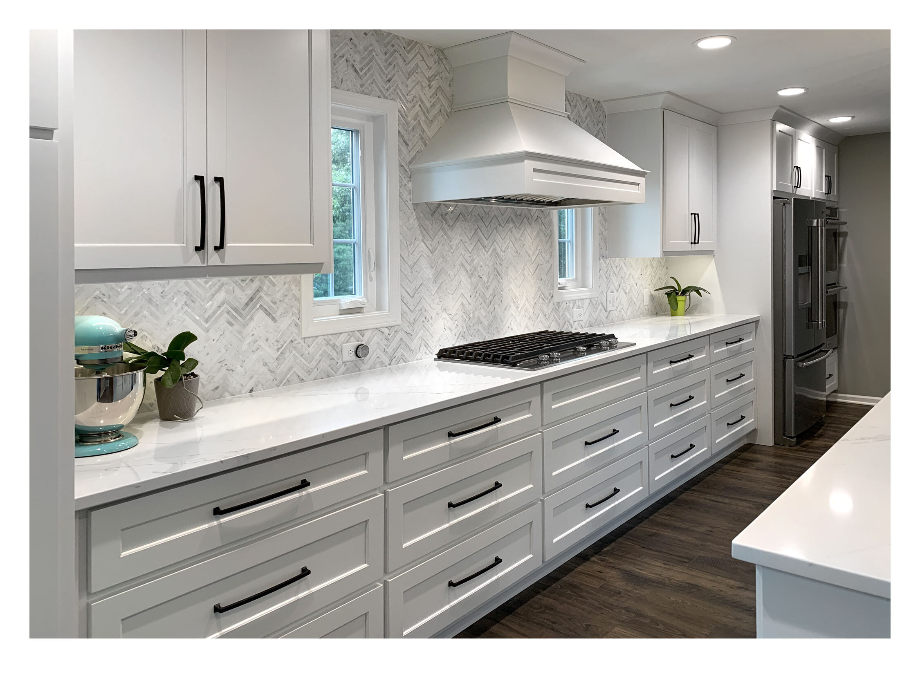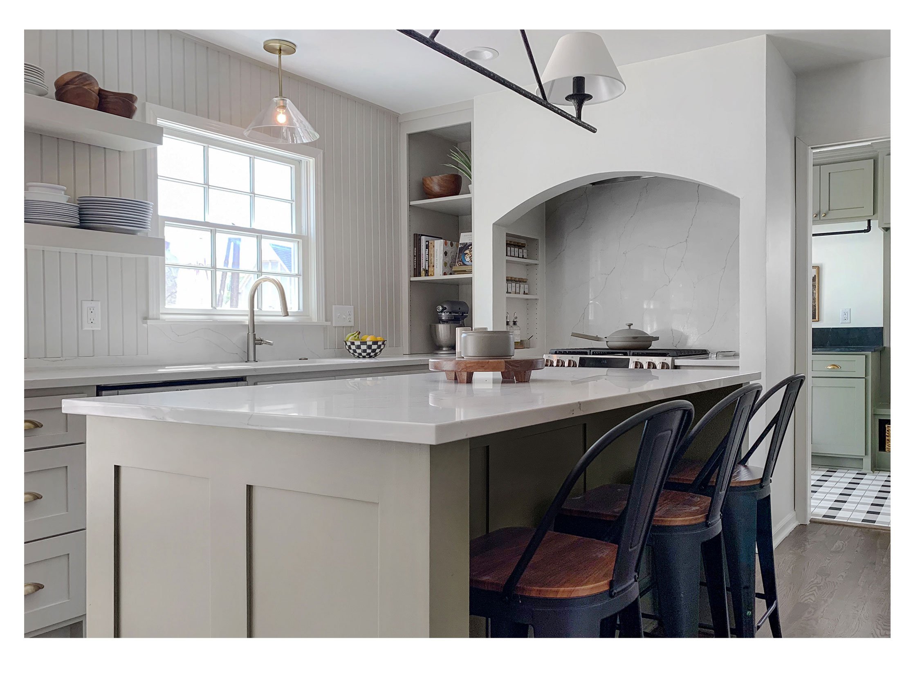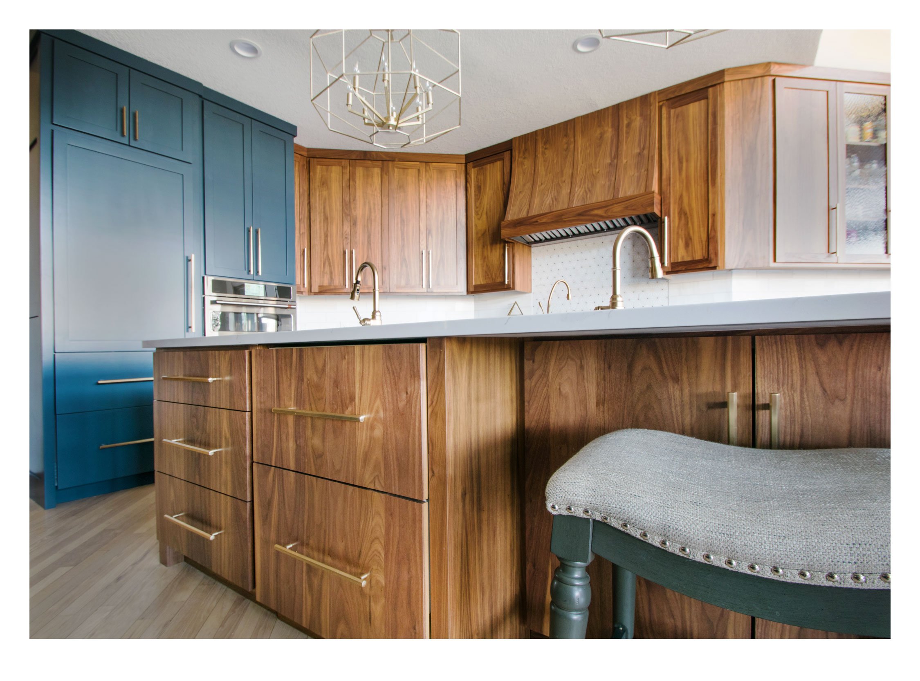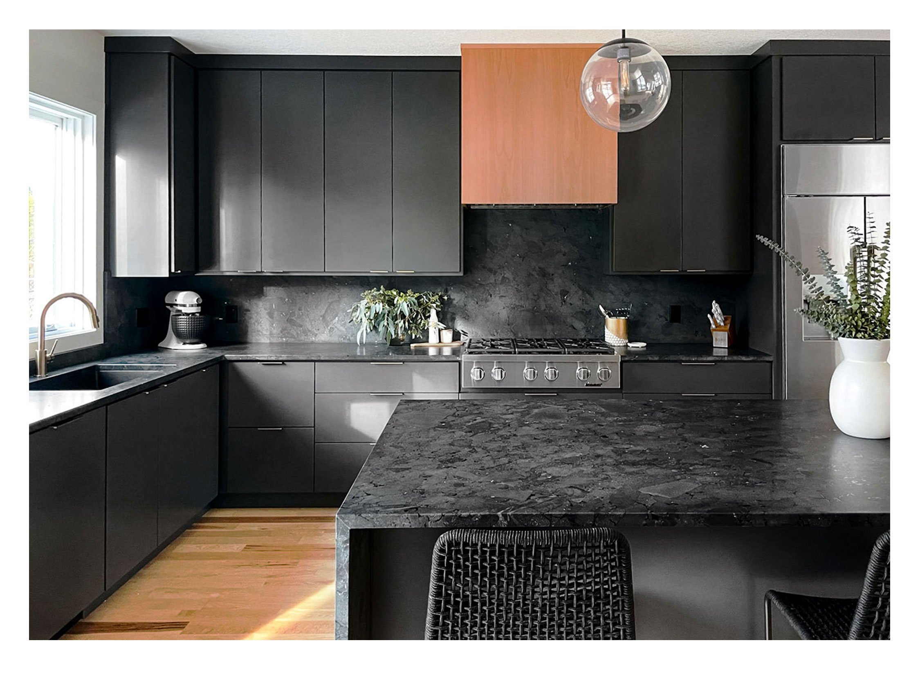High-end Kitchen Design in Overland Park and Kansas City.
Comfortably glamorous design
Client Needs
The client purchased this home while they lived in Florida without seeing the home. They were moving back to Kansas City to be closer to family so they needed to convert this small kitchen into a large gathering space for entertaining.
Project Goal
The biggest challenge was expanding this kitchen throughout two rooms because each room featured individual ceiling heights and floor depths. The kitchen design we chose was an expansive kitchen on one wall, shaker-style cabinet doors from KC-based Wes Edwin Design, Quartz countertops, marble chevron backsplash, and a grand kitchen island to anchor the space.
Before Remodel
The small kitchen was crammed into a corner with an awkward peninsula. The client choose to expand and open their main level to create a large and beautiful new kitchen footprint.
Finished Project Gallery
“Erica Kay took our vision after we only met once in person and transformed our entire home, and when we arrived from Florida, it was exactly what we wanted and more.”



